
The site comprises two distinct buildings; a purpose-built headquarters building for the National Cash Register Company dating to the 1930’s and subsequent northern extensions dating to the 1960’s.
There have been previous plans to refurbish, alter and extend the the existing building to bring it back to life, given it has sat empty for almost 9 years, since mid-2015. There have been a whole number of challenges associated with delivering these permissions whilst working within the structural constraints of the existing building.
The current ceiling heights are significantly below market expectations and there are problems presented by the existing structure and beams. This requires us to refine the permission in order to ensure it can deliver high-quality future proofed floorspace.
The office market has changed – businesses are more demanding of the spaces they occupy, as they seek to compete with the shift towards home-working. Sustainability and performance of building stock is also under increased scrutiny as we tackle a climate emergency.
Having thoroughly considered the options over several years, we are proposing the retention of the iconic 1930s façade, combined with a sensitive redevelopment of the internal structure.This approach will revitalise this vacant building, create job opportunities and benefit the local economy – while ensuring environmental sustainability is at the centre of our approach.
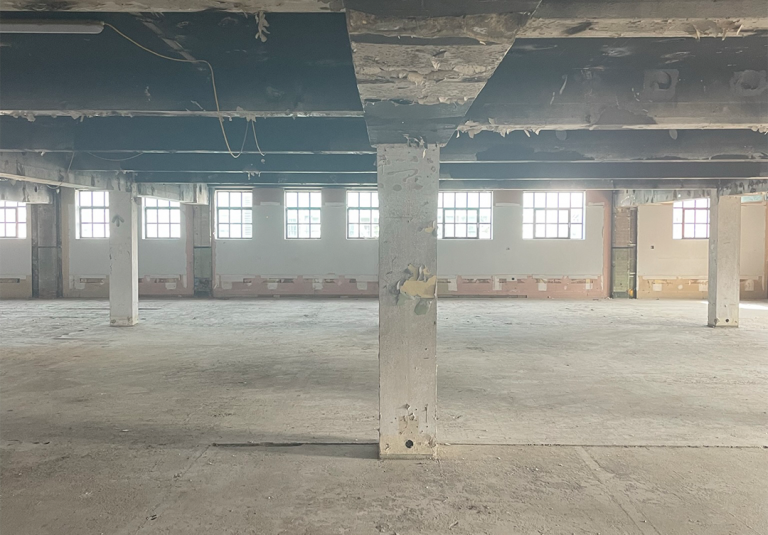

Our proposals seek to redevelop the building behind the 1930s facade, to create new high-quality office space. The proposals are an evolution of the existing consent, tackling a number of challenges which have emerged. The existing consent would have created severely compromised floorspace as a result of the highly bespoke and irregular existing structural frame, with low floor to ceiling heights and oppressive downstand beams that would restrict daylight penetration and future flexibility. A highly sustainable building will be created instead, by re-using large quantities of the existing façade materials and utilising a highly flexible hybrid CLT and steel system for the new structural frame. This will maximise floor to ceiling heights within the confines of the existing 1930s façade window lines, whilst remaining highly adaptable to ensure the building is truly future proofed for generations to come.
The current building has disconnected floorplates, and low floor-to-ceiling heights that make it unappealing to new office occupiers. Our proposals would create high-quality flexible office space to meet the demands of new office occupiers in this central location.
The building will provide flexible modern office floorspace, suitable for a range of different size occupiers, to support capacity for economic development, job creation, and meet growing business needs.
The 1930s facade and basement will be retained, with further material reuse. We are exploring innovative methods of incorporating the existing stone into the new building, including the crushing of bricks to create textured Terrazzo.
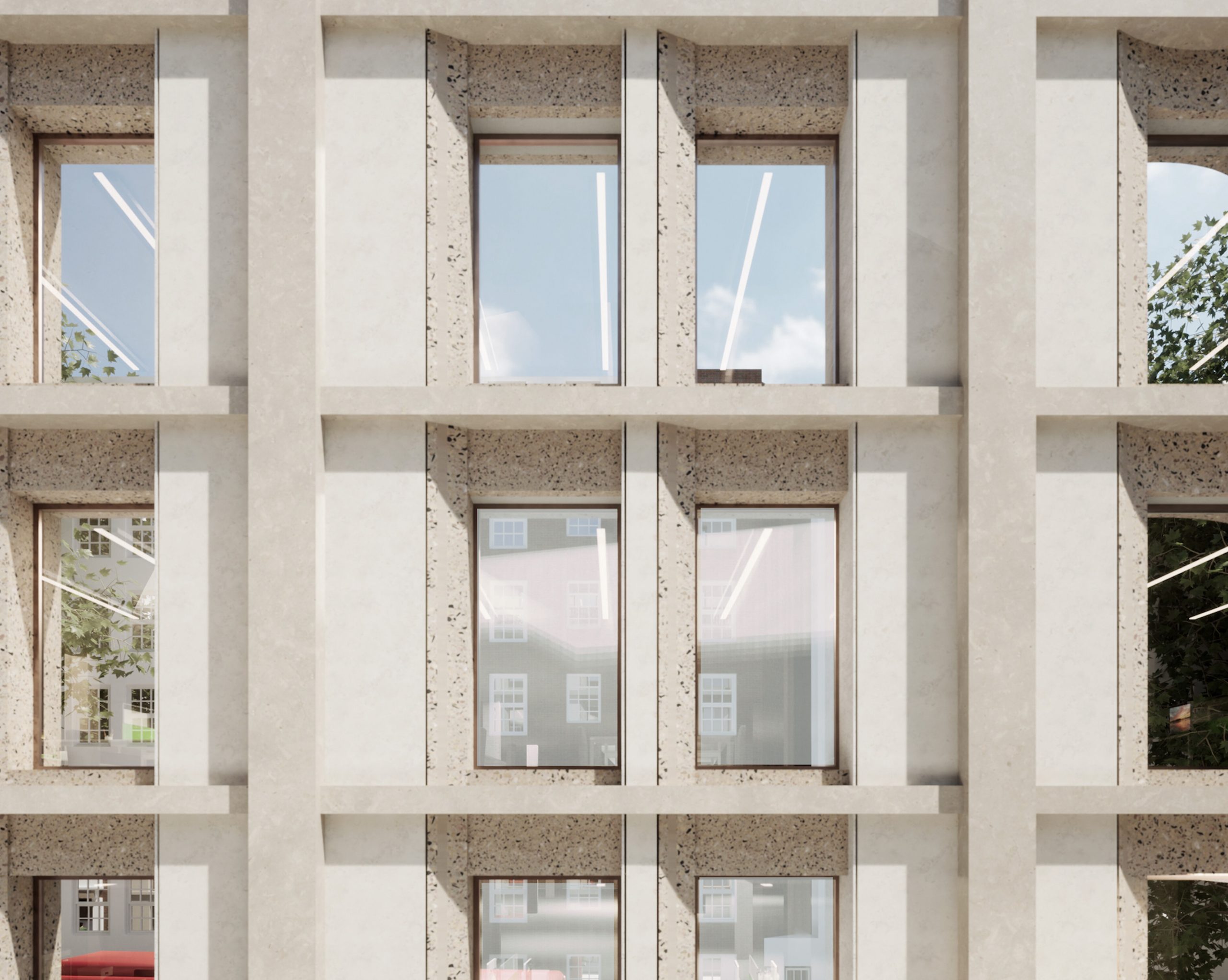
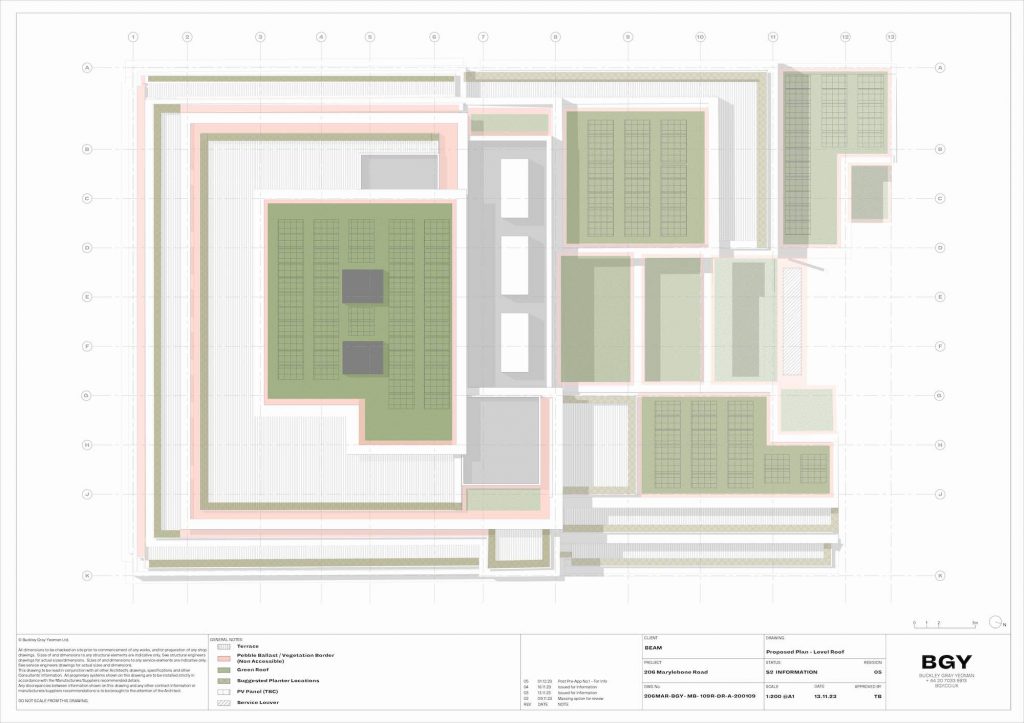
We are looking to incorporate green roofs, created with local plant species, and landscaped to thrive in its environment. Wildflowers will promote pollination, working alongside wider efforts to improve urban greening across Marylebone.





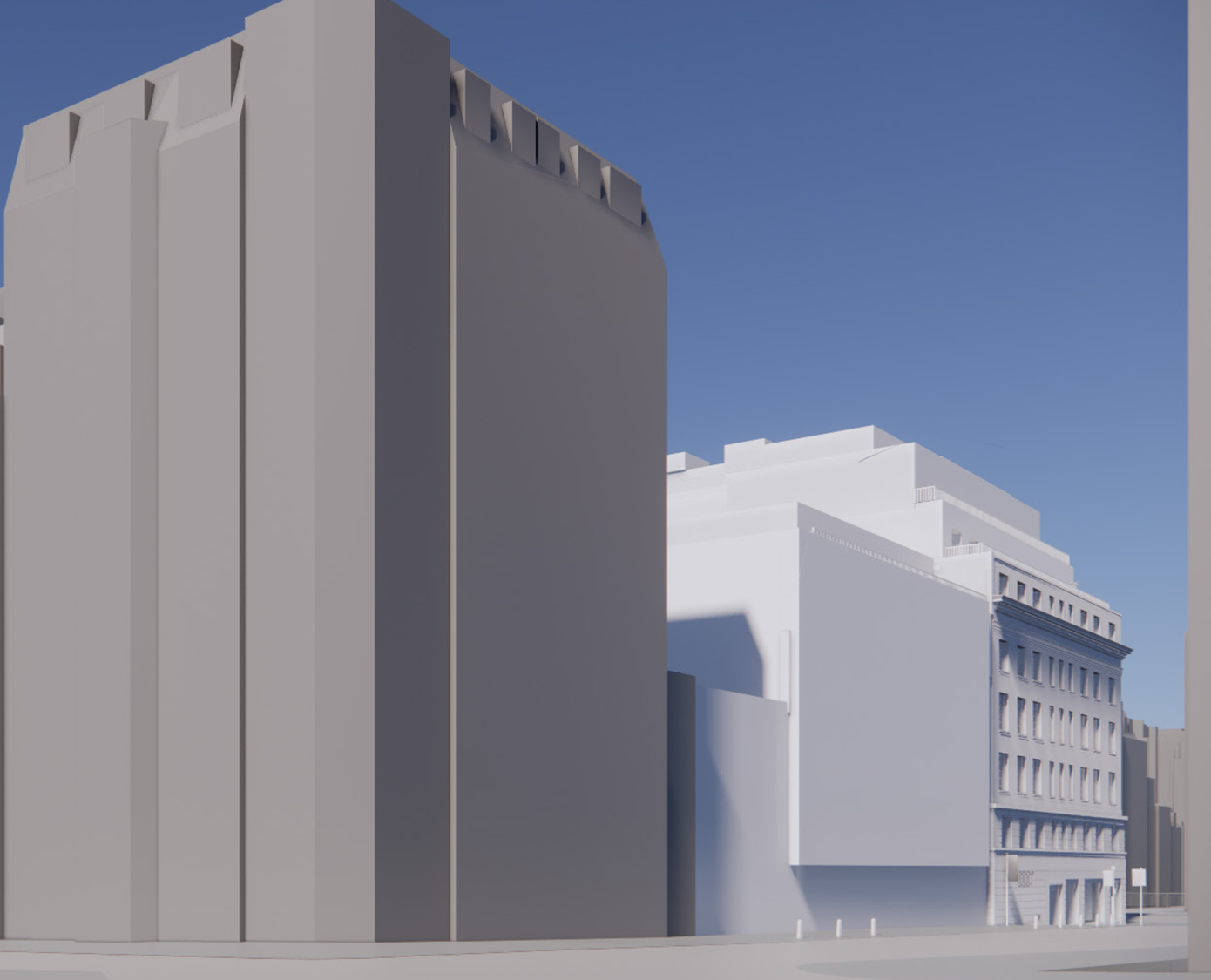





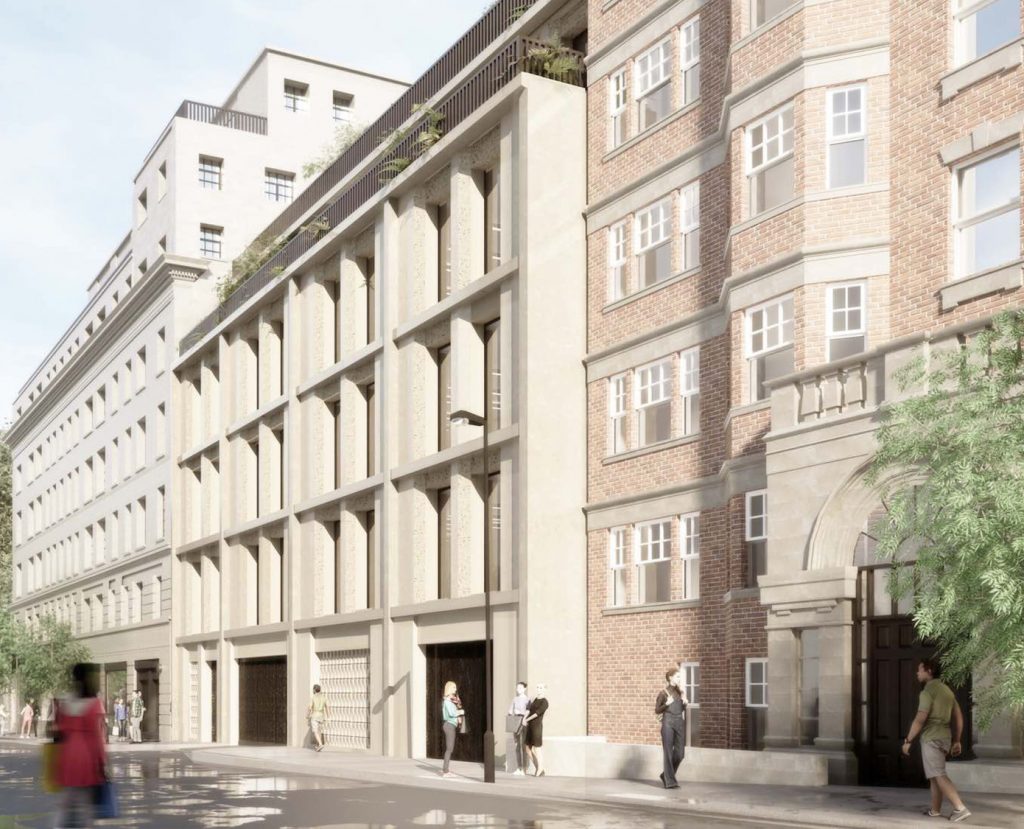
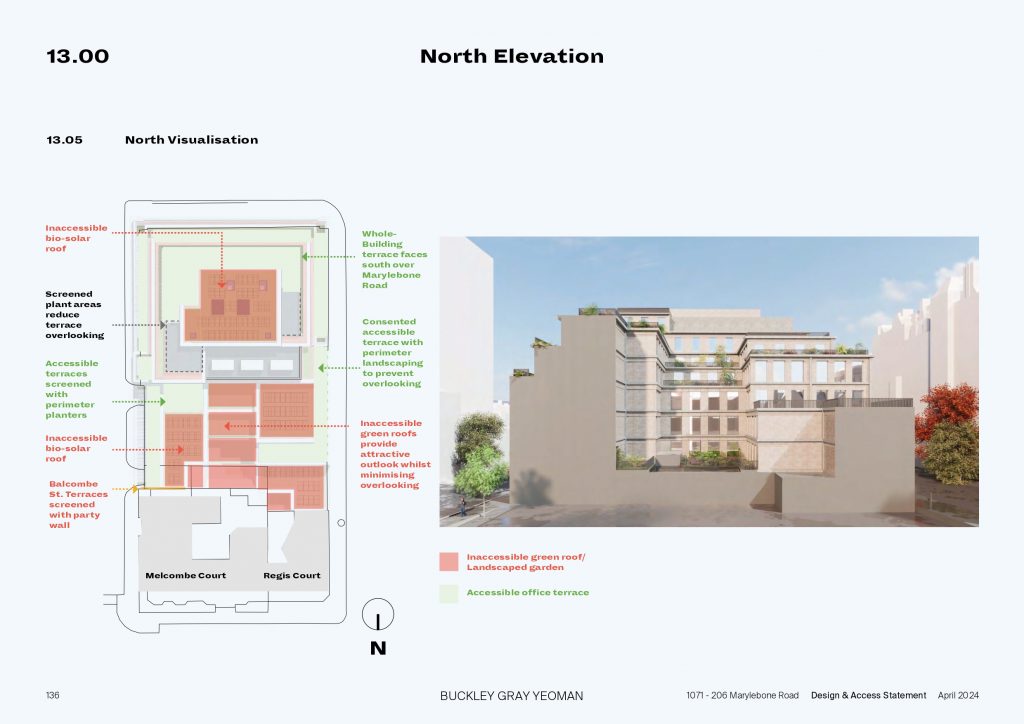
Berkeley Estate Asset Management takes a holistic approach to realising value across individual assets and entire estates on behalf of our clients.
Our commitment to ESG underpins our decision making at every level. We strive to be leaders in innovation across our developments, the communities we work in, and our business and supply chains.
The team at Berkeley Estate Asset Management takes collective and individual responsibility to be leaders in ESG. We have set ambitious and measurable targets – at both a corporate level and for each asset under management, with a clear pathway to being Net Zero Carbon by 2030.
To achieve this, we have created a framework of guiding principles, ensuring that we minimise the impact of our actions, improve wellbeing and deliver desirable, highly efficient buildings that are environmentally future-proofed and that generate durable long-term returns.







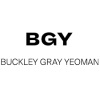


In 2023, we held our first consultation where we received feedback on our initial vision for 206 Marylebone Road. We have continued to develop our proposals to bring this site back into use.
If you have any questions, or require any further information, please get in touch via the box below.

New, high-quality
office space for 206
Marylebone Road